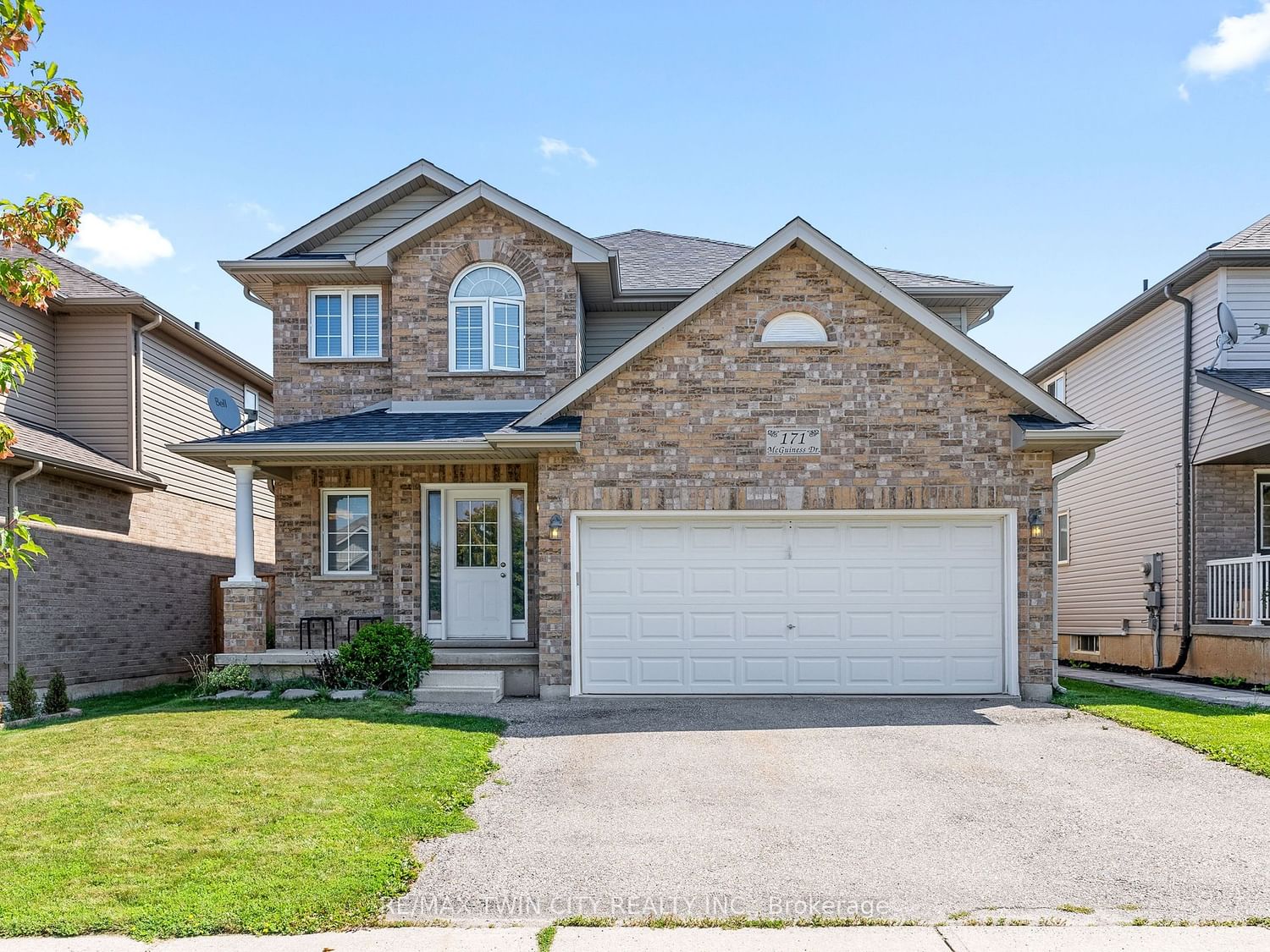$799,900
$***,***
4+0-Bed
3-Bath
2500-3000 Sq. ft
Listed on 8/16/23
Listed by RE/MAX TWIN CITY REALTY INC.
Welcome home to 171 McGuiness Dr. in Brantford. Perfect opportunity for the growing family; shy of 2300sqft of finished living space. The open concept main floor living space has sight lines from your kitchen to the great room & the formal dining room accented w. pillar columns, hardwood flooring. The great room features a vaulted ceiling, centre gas fireplace. The open kitchen boosts maple cabinets w. crown molding, stone & glass backsplash & a corner glass unit. Make your way out the patio doors off the breakfast nook to the fully fenced yard adding to your outdoor living space w. a gas line ready for you to enjoy your BBQ. As you make your way to the upstairs to 3 good sized bedrooms, a full 4pc bathroom & large primary room complete w. walk in closet & ensuite w. a corner soaker tub & stand alone shower. The 2 car garage & double wide drive gives you plenty of parking for you & your family. This home is located close to everyday amenities, schools, a short drive to Hwy 403 & more!
X6747558
Detached, 2-Storey
2500-3000
12+0
4+0
3
2
Attached
4
6-15
Central Air
Full, Unfinished
Y
N
Brick, Vinyl Siding
Forced Air
Y
$4,998.73 (2023)
< .50 Acres
0.00x39.00 (Feet)
